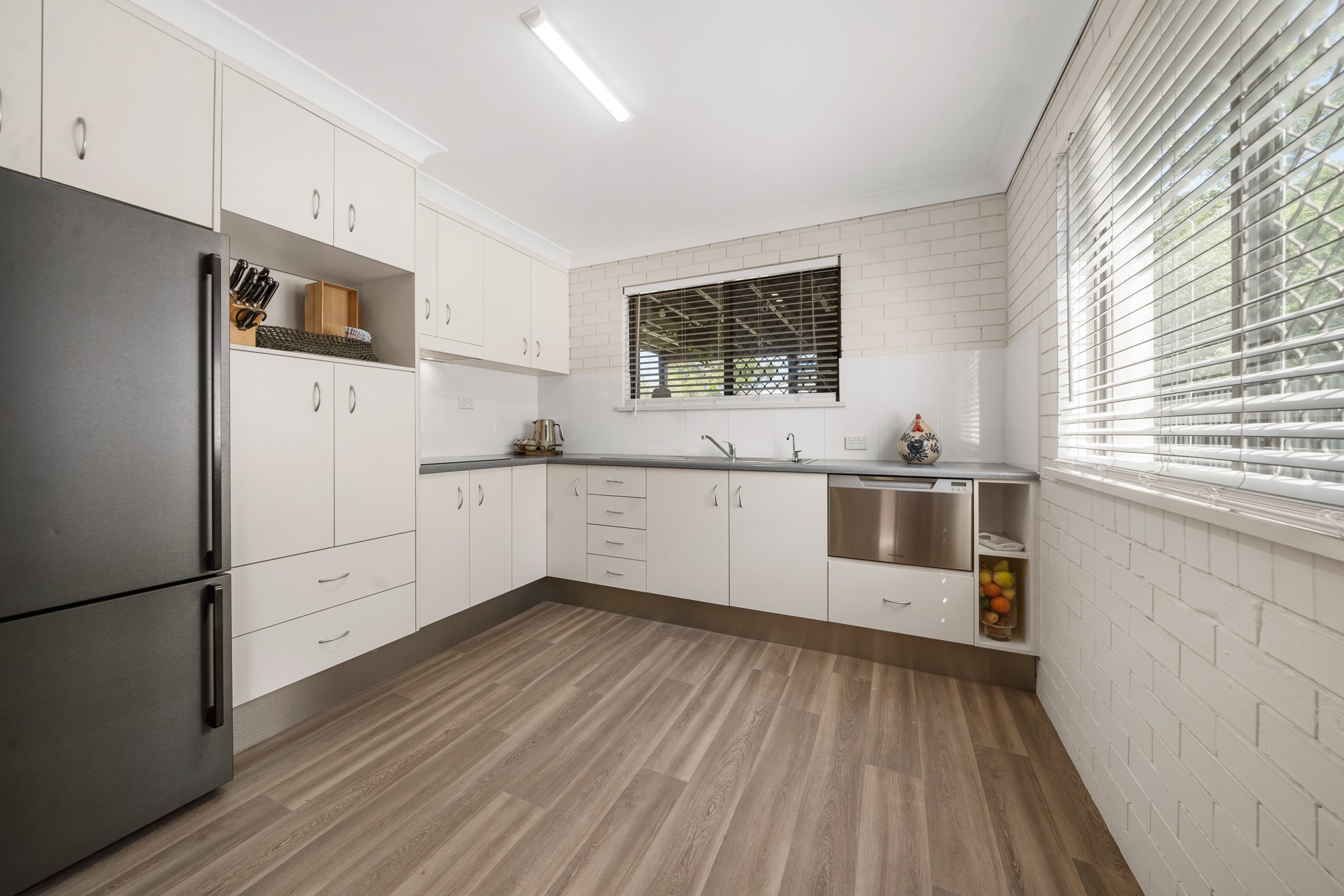Are you interested in inspecting this property?
Get in touch to request an inspection.
- Photos
- Floorplan
- Description
- Ask a question
- Location
- Next Steps
House for Sale in Warwick
Spacious Dual-Living Family Home with Exceptional Entertaining and Storage
- 4 Beds
- 3 Baths
- 5 Cars
This beautifully maintained double-story home offers flexibility, space, and functionality on a generous 1,016m² block - perfect for large families, multi-generational living, or investors. The light grey rendered exterior, paired with dark grey terracotta roof tiles, gives the property a modern, timeless street appeal.
Downstairs features its own fully self-contained living quarters, complete with vinyl flooring and security screens throughout. The kitchen includes crisp white cabinetry and tiled splash back, double sink, a dishwasher, and an induction cooktop. The living area showcases exposed white brick walls, a reverse-cycle air-conditioning unit, and hallway storage. A well-appointed bathroom features white and light brown tiling, a shower, toilet, and large vanity with mirrored cabinetry. A comfortable bedroom offers built-in wardrobe, ceiling fan with light, blinds, and French doors that open to the front of the home. The shared laundry is equipped with a folding bench, storage, and external access to the clothesline, alongside a utility room and additional built-in storage.
Upstairs, you'll find zoned ducted reverse-cycle air conditioning and a generous living space featuring a fireplace, ceiling fan with light, and sliding doors leading to the front balcony that connects the living area to the primary bedroom - the perfect place to enjoy elevated views. The primary bedroom is carpeted and offers a wall of built-in wardrobes, ceiling fan with light, and a private ensuite with a large shower with niche, plantation shutters, toilet, and mirrored vanity cabinetry. Two additional bedrooms also include built-ins, carpet, blinds, and ceiling fan with light. The main bathroom provides a bathtub, shower, and vanity, with a separate toilet for convenience. An abundance of hallway storage includes a handy laundry chute delivering directly to the utilities room below.
The upstairs kitchen is light-filled and well-designed, boasting plenty of storage, a pantry, double sink, dishwasher, and ceiling fan. The adjoining dining area is enhanced by hanging pendant lights and a feature décor cupboard built into the bench. Step outside to a stunning timber deck with retractable blinds, providing the ultimate entertaining space year-round. Beneath the deck, an additional covered area and gazebo - complete with blinds and heating - offers even more room for family gatherings.
The property also includes a double garage with speckled concrete flooring, lighting, roller blinds, and electric doors, plus a huge 3-bay shed with two standard roller doors and one extra-high roller door. The shed is powered, insulated, and includes a workbench - perfect for storage, hobbies, or a workshop. The rear yard is beautifully established with gardens, a fully fenced perimeter, and an electric side gate for secure access.
Additional features include two 1,500L* rainwater tanks, solar panels, and ample off-street parking for up to five vehicles.
Currently tenanted until 26 May 2026, this property provides a rare opportunity for investors or those planning their future move. Please note photos shown were taken a few years ago; however, the property remains in largely the same condition today.
For more information or to arrange a viewing, please contact Peter Lane on 0458 255 222 or Caitlin Harrison 0478 686 763 to book your inspection.
Please ensure you have read the disclaimer here https://www.raywhite.com/legal-information/ please ask your agent if you have any further questions.
* denotes approximate measurements.
1,016m² / 0.25 acres
5 garage spaces
4
3
Agents
- Loading...
Loan Market
Loan Market mortgage brokers aren’t owned by a bank, they work for you. With access to over 60 lenders they’ll work with you to find a competitive loan to suit your needs.
